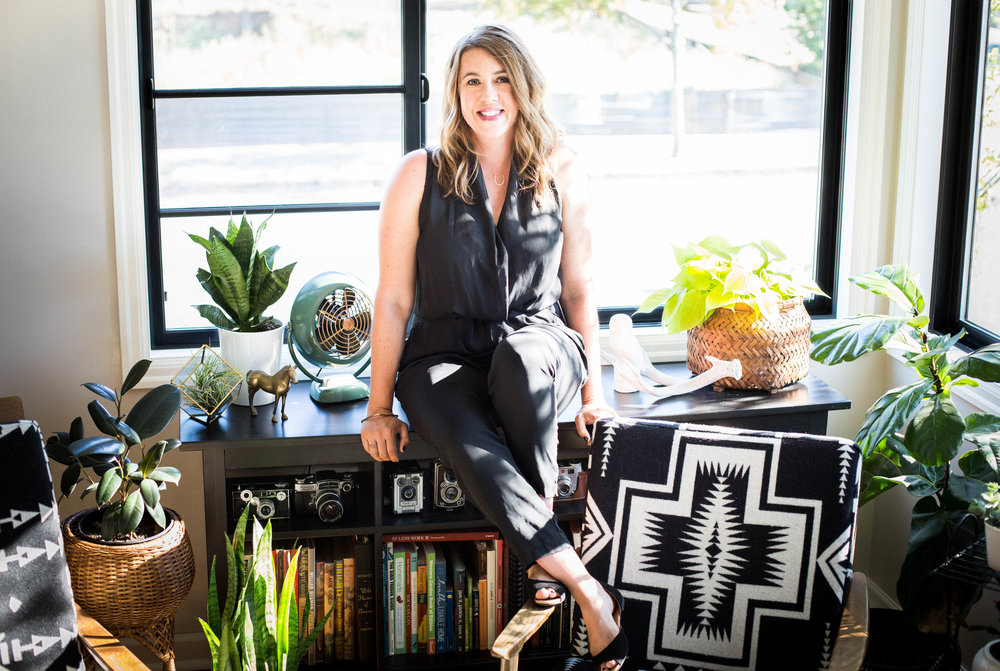Throw Back Thursday - Living & Dining Room Style!
/
I had so much fun digging through old photos of our living room's evolution looking for an early fireplace photo that I thought I'd come back this week and take you all on a magical journey through time.
Let's start here with the living room when Adam first moved in.
And the dining room.
After a couple months Adam coerced a couple of friends to come over and help him remove 3-4 layers of wall paper that had been painted over, and over.
Only to discover that much of the plaster was cracked and would need repairing.
So Adam did what any first-time home owner would do - he gutted the living room.
First came the plaster.
Then the lath.
Then he made the decision to rip out the arch between the living and dining room in favor of installing built-ins in its place. This is what it looked like when I met him and saw the house for the first time before the new windows were installed.
Here's me, not much later, over my shock and pitching in.
Xia was not a huge help.
Adam installed the new trim with the help of another friend who also constructed the builtins both either side of the fire place and then between the living and dining rooms.
There will always be room for ongoing improvements (update the fireplace again? Check.)
But for the time being it feels mostly finished. Though there are some sections of trim in the dining room that need to be painted or touched up and the trim on the stairs needs to be finished.
Let's start here with the living room when Adam first moved in.
And the dining room.
After a couple months Adam coerced a couple of friends to come over and help him remove 3-4 layers of wall paper that had been painted over, and over.
Only to discover that much of the plaster was cracked and would need repairing.
So Adam did what any first-time home owner would do - he gutted the living room.
First came the plaster.
Then the lath.
Here's me, not much later, over my shock and pitching in.
Adam updated the electrical - adding high-end can lights to the living room (which I was highly skeptical of but am so grateful for), some accent lighting, and AV wiring before hiring out the task of sheet-rocking.
Xia was not a huge help.
Adam installed the new trim with the help of another friend who also constructed the builtins both either side of the fire place and then between the living and dining rooms.
There will always be room for ongoing improvements (update the fireplace again? Check.)
But for the time being it feels mostly finished. Though there are some sections of trim in the dining room that need to be painted or touched up and the trim on the stairs needs to be finished.
Initially I thought we might miss the arch between these two rooms but I'm glad Adam went the route he did because of how open it makes those front rooms feel - not to mention the giant bonus of all the storage added.
So that's where we're at. What started as a simple "remove wallpaper" project turned into an all-out renovation, which was great for installing things like insulation, new lighting, and wiring the TV flush with the wall, but I think it was more work than Adam had initially thought he'd put into these rooms. It'll be interesting to see how we tackle our next home and what projects we choose to do first and how extensive of a remodel we'll take on.
In the mean time we'll be here, reveling in these before and afters...
What's the largest project you've taken on in your home? Was it your first project or did you live in your home for a time before taking the plunge? What would you have done differently or the same?































