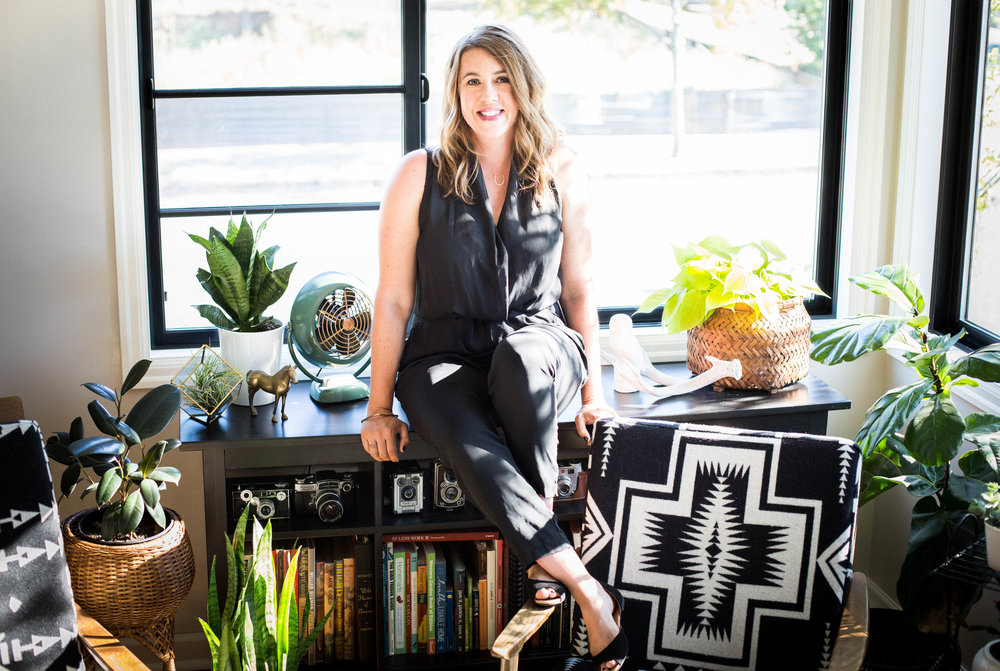Yard Crashers Episode 2
/When last we left you poor, sad Adam was grilling dinner in our post-apocolyptic back yard. Wah-wah.
From there we began the hunt for a concrete team to construct a retaining wall where the laurel hedge had been - along the southern edge of our yard against the sidewalk and up the eastern side along the garage - which would allow us to level out the yard and maximize our use of the space.
While the retaining wall was being poured we set about constructing the fence on the opposite side of the yard. Our neighbor has a crush on his laurels so we we just trimmed them back to the property line and built our fence up against them. Frankly I like the extra greenery above the cedar.
The fence runs from the back corner of the house, behind the garage, to the edge of our lot. The plan is to eventually build a legit lean-to against the far side of the garage to house yard tools, my potting bench and supplies, and various other "yard related items." This lean-to will be accessible from both ends to allow us to take bikes out the front and the lawn mower out the back. Until then it's currently serving as extra chicken run space. #yardgoals.
While we were building the fence the retaining wall was setting - and just like that - SO. MUCH. MORE. YARD!
The second image was shot from the same angle a couple months earlier after our offer was accepted.
With the wall set and backfilled we had a blank slate that we could start patio planning with.
We went back and forth over the placement of the patio - does it run the width of the house? Or the length of the lawn? Does it need to be directly outside the back door? What if it wasn't? So many questions. So many decisions. So many beers consumed while deciding. Eventually we landed on running it along the the new retaining wall - an arrangement that lent itself best to the future "roof" we will build over it as well as optimizing the most late afternoon/evening sunshine (our back yard is on the east side of the house.)
More questions and more beers later and a footprint for the patio was created - stretching nearly the entire length of the wall minus the last three feet or so to accommodate drainage. (The plan is to have the yard professionally graded down and away from the house which creates a water run off into this channel.)
The narrow portion will be for dining and grilling and the wider portion for lounging around an eventual fire pit. The "bottom half" of the wider portion is the spot that gets the first sunlight in the morning and holds onto the last sunlight of the evening - biggest reason of all to extend the patio in that shape. A rain-well planted with foliage will go in the channel to the left of the patio.
Recall the above-mentioned patio "roof?" Well we took that into consideration when pouring the new patio and had the crew set the post brackets directly into the concrete. We let them talk us out of setting the fence posts directly into the wall - a decision we regretted greatly after as finding simple brackets to drill into concrete isn't as simple as they made it sound. Adam and a friend had to modify what they could find and then drill them into the wall being careful to 1. Not hit the rebar that creates the support for the wall. AND 2. Generally don't destroy our new (expensive) retaining wall. Learn from us - figure out your fence design and set your hardware in concrete as it's poured.
*Also pictured is the conduit for the electrical that will someday be run to the patio for lights, fan, disco balls, etc.
Adam's expression and pose perfectly sums up the patio/bracket hardware situation. It wasn't easy, but it's done. #winning
Have you ever let a contractor talk you in our out of something you regretted? Were you able to rectify the situation? What advice do you have for homeowners operating as their own general contractors?
See you next time when we start talking sexy cedar fences! Yes, that is a thing.


















